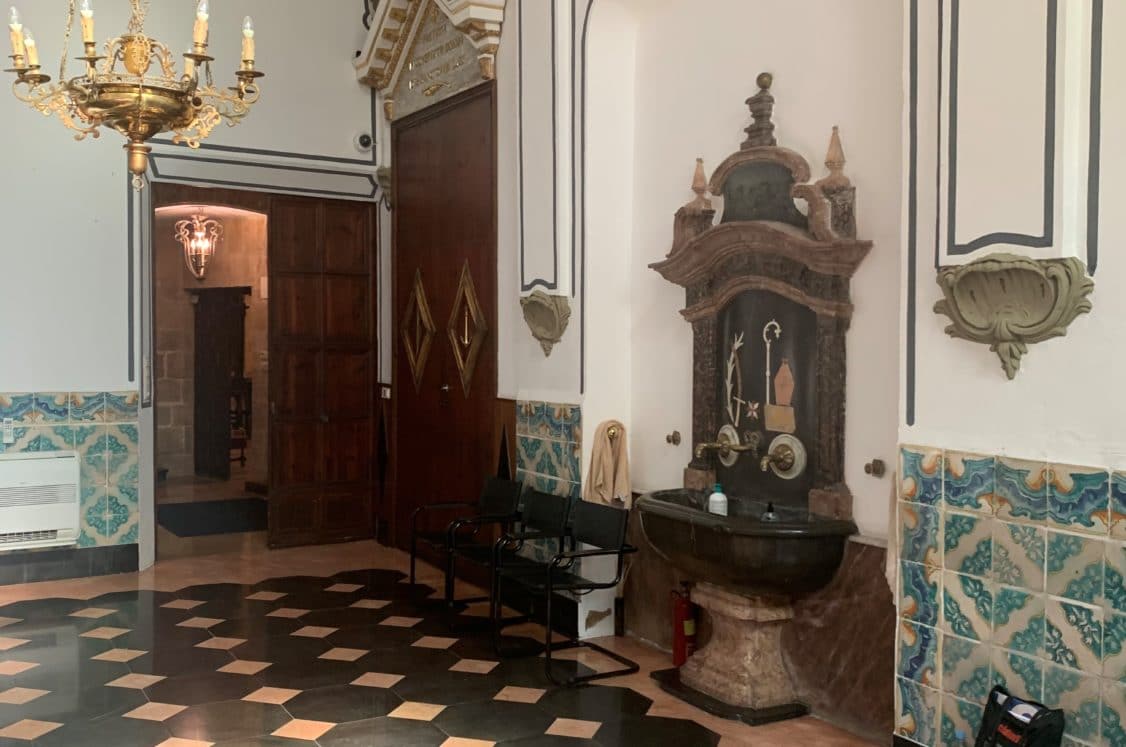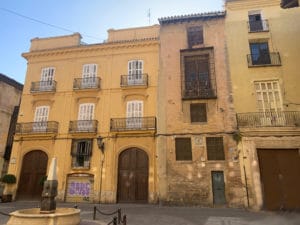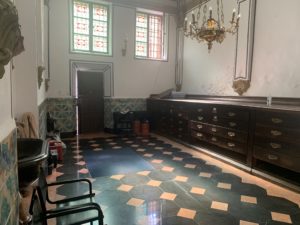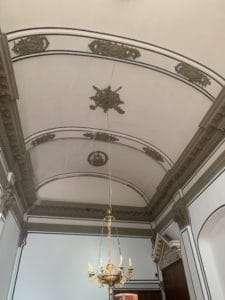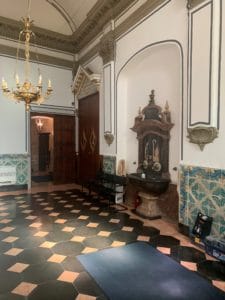- The Archbishopric of Valencia and the Hortensia Herrero Foundation have agreed to continue with the improvements to San Nicolás Church. After the restoration of the facades and stained glass windows, in a first phase and the subsequent restoration of the frescoes and the Communion Chapel two years ago, the church on Calle Caballeros will now also see its sacristy restored.
The budget for this intervention amounts to around one million euros and will be borne by the Hortensia Herrero Foundation, which already took on the costs of the previous interventions. The works will start today and it is anticipated they will last for ten months.
The rehabilitation team will also be the same as previously. The company EMR, under the direction of Carlos Campos, will be responsible for a rehabilitation that, on this occasion, is entirely structural.
“With the restoration of the Communion Chapel in San Nicolás Church we will complete the interventions previously carried out by the Hortensia Herrero Foundation between 2012 and 2017 in this church. It means coming full circle and I feel very excited because, as I have said many times, this church is very special for me, both personally and for what it represents for the foundation as it was our first intervention”, explains Hortensia Herrero.
Antonio Corbí, the parish priest at San Nicolás Church, said this intervention “consolidates the works already carried out and returns the beauty to a part of the church not previously restored. Thanks to the personal interest of Mrs. Hortensia Herrero and the patronage of her foundation, Valencians will be able to continue to enjoy this religious monument, which is an expression of our artistic and cultural history. In these difficult times it is a sign of a commitment to the common good and of confidence in the future”.
“The aim of the works is the rehabilitation of the areas located between the chancel of the church and Plaza del Correo Viejo. These spaces house, on the ground floor, the 18th-century baroque sacristy and the retroquire, which dates from 1664, as well as a series of currently unused rooms on the upper floors, from which it is possible to contemplate the chancel and the original apse window. It also includes the restoration of the narrow facade to the building on the aforementioned Plaza del Correo Viejo”, explains the architect Carlos Campos.

